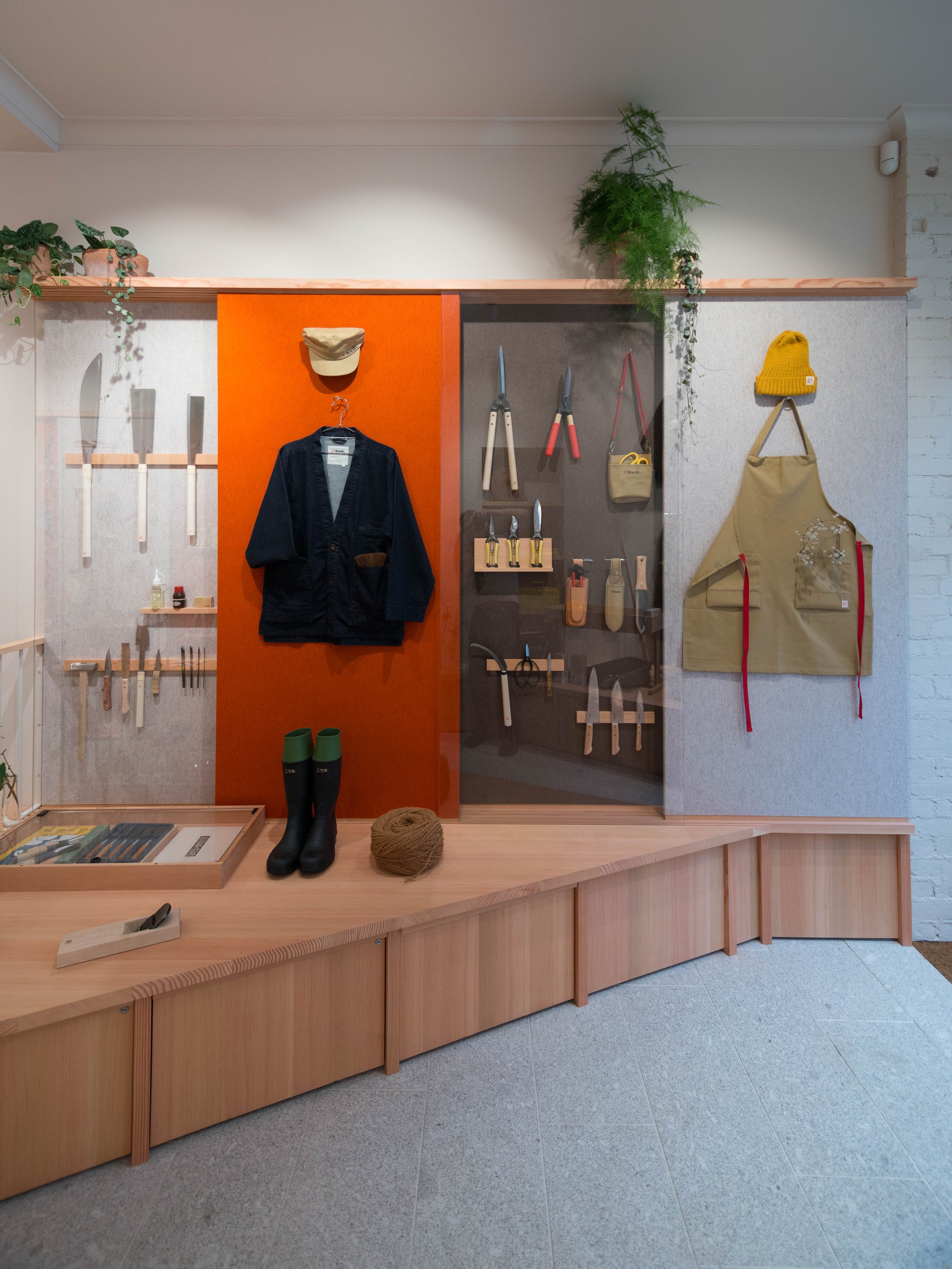Niwaki Store
38 Chiltern Street, London, 2021
Continuing our work with Japanese garden tool importers Niwaki, we designed the fit out and fabricated the shop furniture and fittings for their flagship London store.
The space on Chiltern Street in Marylebone was stripped back to reveal the original sash windows at the rear of the space which opened out into a previously neglected and unsightly light well. Our design transformed the light well and made it into an integral part of the store by adding a new planter on the roof of the basement level toilet block, with climbing foliage and a beautiful new Sugi tree pruned over the course of 15 years by Niwaki’s founder Jake Hobson.
Built from solid vertical grain Douglas Fir and felt covered display panels, the fit out continues the material language established over the years of our work with Niwaki. Supplementary to this was a new flamed granite floor which is intended to give a sense of ground to the store like a continuation of the street. Whilst common to London streets Granite however is also a material found in Japanese gardens and temple landscapes.
A new datum of secure plinth drawer storage around the perimeter of the store creates low level display surfaces that flow from the shop front window to the room at the rear of the shop. Grooved sliding tracks in the plinth units and the high level shelf hold interchangeable sliding felt wrapped panels and glass. These felt panels feature a custom designed grid of slotted holes in the mdf substrate which enable a family of purpose made stainless bent rod hooks and hangers to be added in a more refined and discreet way that the more ubiquitous peg board. The same grid of holes also enable strips of Douglas Fir with magnets routed in the rear to be fixed rows to securely hold knives, secateurs and shears.
The existing ply stair guarding was cut down to plinth level and a new Douglas Fir bulk head and built over to maximise the display space in the store and clear the sightline to the rear of the shop. The stair leads down to a refurbished lower ground floor staff office area, stockroom, teapoint and WC.
Strip out and construction works by EC1_Build.
















