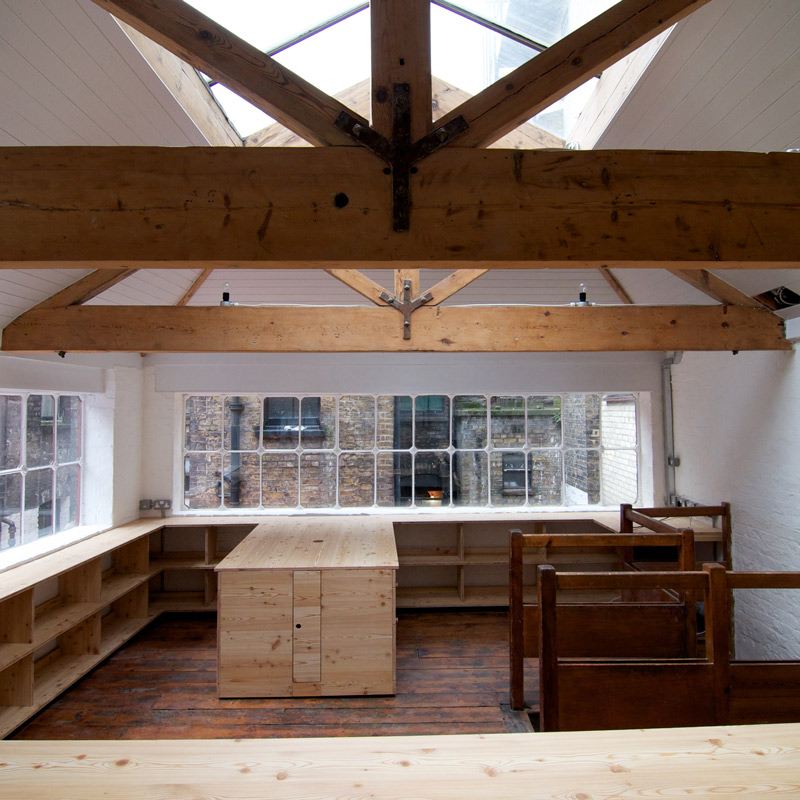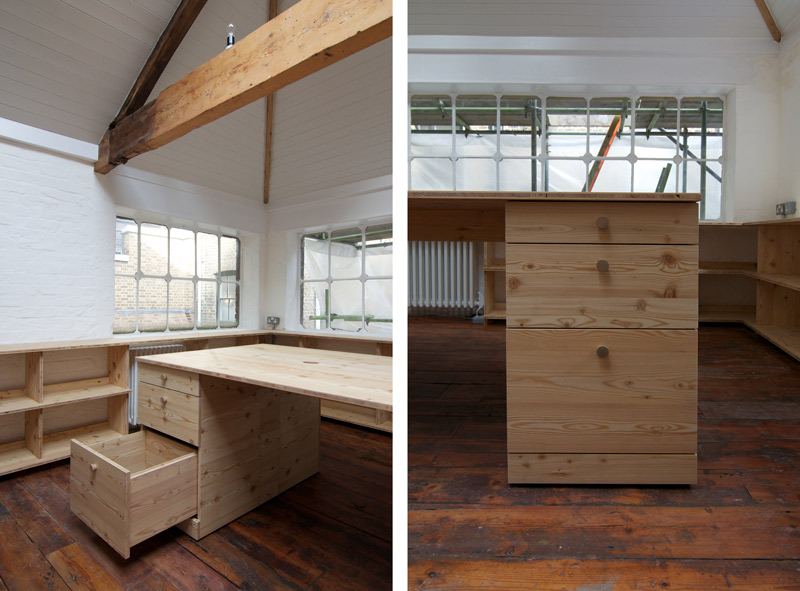Karsten Schubert's Office
We were commissioned to design new office space and a viewing room for gallerist Karsten Schubert in Soho London.
The offices occupy the upper 2 levels of a small Georgian building in the centre of the city block, surrounded by the backs of neighbouring buildings. The building was refurbished and new services added. At entrance level is the viewing room and kitchenette & WC, and the office area is on the upper level.
We made bespoke desks and drawer units from larch block board, with linoleum drawer bases and specially made drawer pulls in reference to the knotty grain of the larch. The perimeter shelving is made with continuos strips of board upto 5m long.







